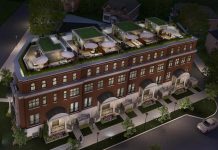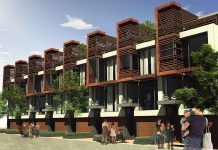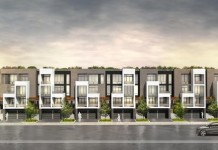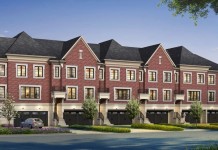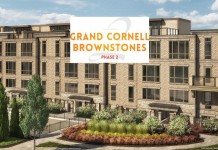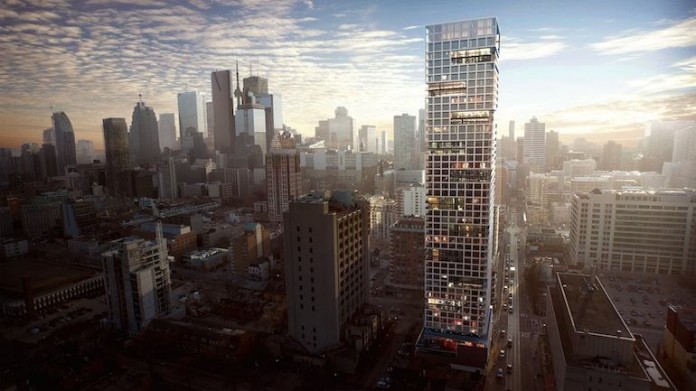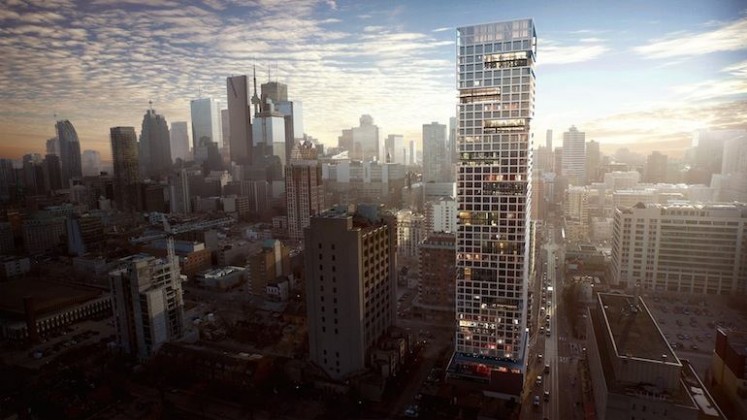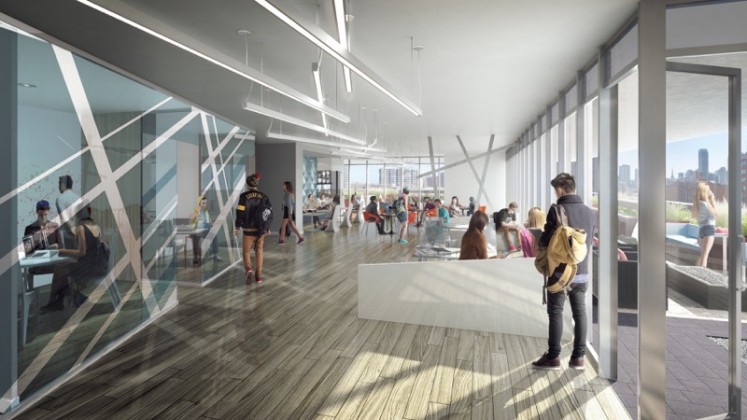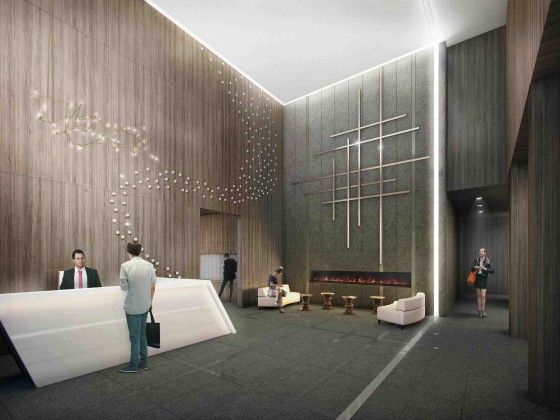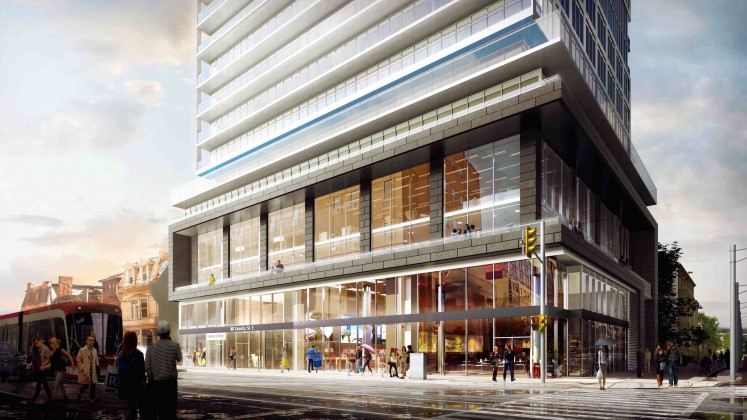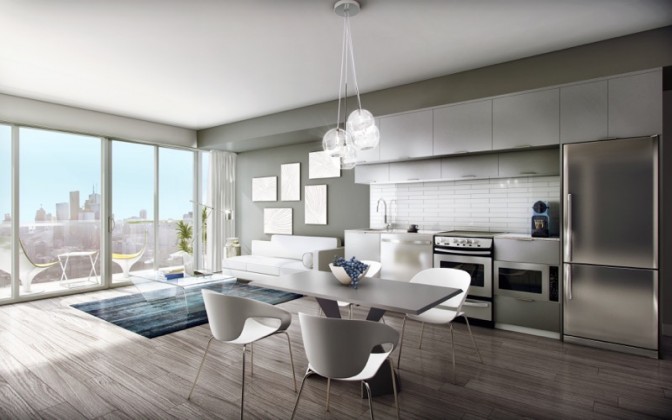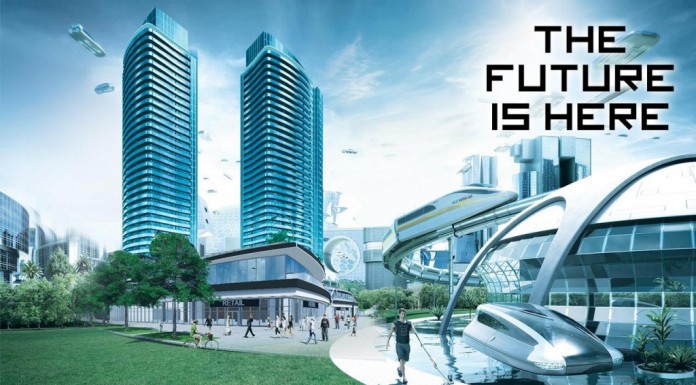GRID CONDOS
Register Below & Receive Floor Plans & Price List
Grid Condos is a new preconstruction condo development by CentreCourt Developments located at 181 Dundas Street East in Toronto (Dundas/Jarvis).
Grid Condos will be 52 storeys with a total of 528 condo units. Estimated completion date is set for August 2018.
A word about the Developer:
A high quality condo can only be achieved if the developer is committed to elegance and style. And this is just what CentreCourt Developments are renowned for. With several other projects that were completed in the past few years under their belt, and lots of satisfied buyers, CentreCourt Developments have established themselves in the real estate in Toronto. The Grid Condos are just another promising project that will surely provide them with more success.
CentreCourt Developers are also currently developing another five high-rise residential condominiums in downtown Toronto. These collectively represent some 2,500 homes and a staggering one billion dollars of development value. Over the past few years there have been the popular Karma Condos, Peter StreetCondos, Core Condos and INDX Condos that were developed by this company in downtown Toronto.
Grid Condos Highlights:
-Walkscore of 97/100
-World-class public transportation
-Surrounded by shopping and dining
-Steps to the Entertainment District
-Close to University of Toronto and Ryerson University
PROJECT SUMMARY:
- $5,000 on signing,
- Balance to 5% in 30 days,
- 5% in 180 days,
- 5% in 270 days,
- 5% in 540 days
- Total 20% deposit
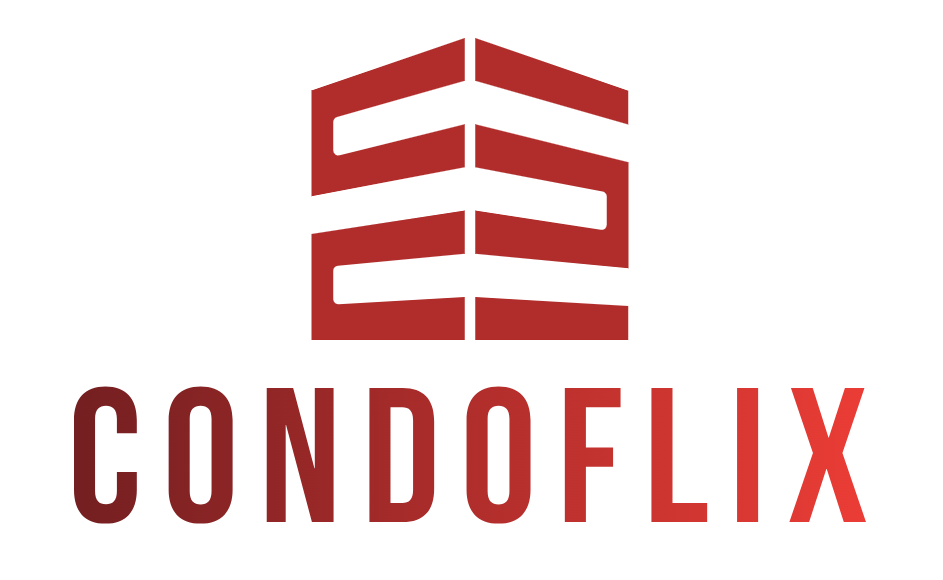

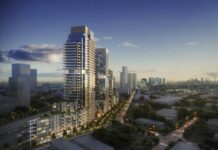
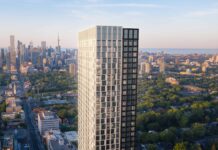
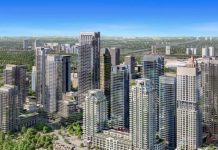
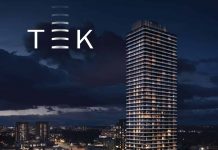
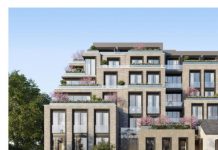
![[5% Deposit Yearly] Empire Quay House – MOVE IN January 2024/From $475,990](https://condoflix.com/wp-content/uploads/2021/01/QH-Aerial-600x600-1-218x150.jpg)

