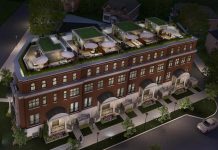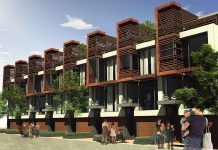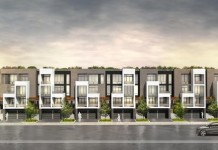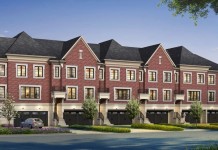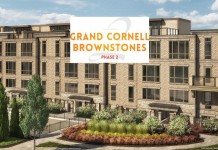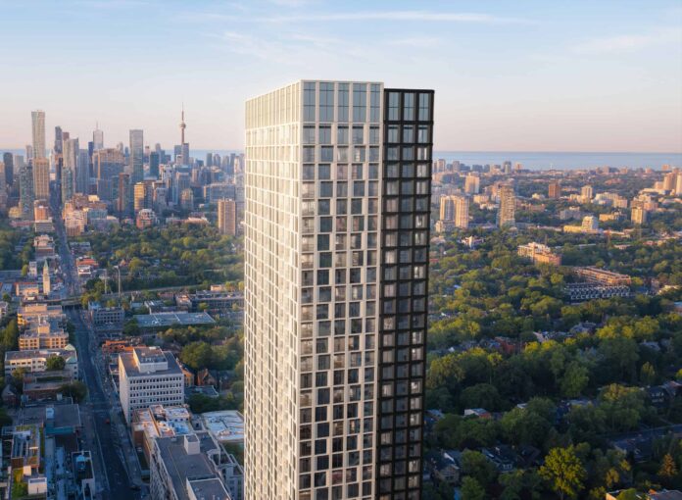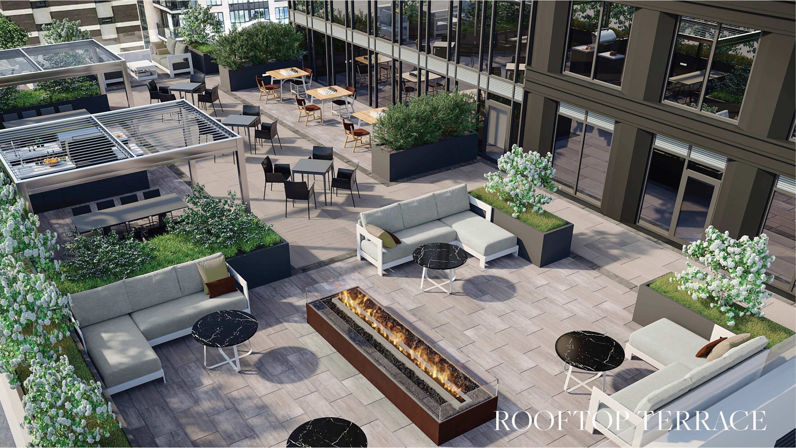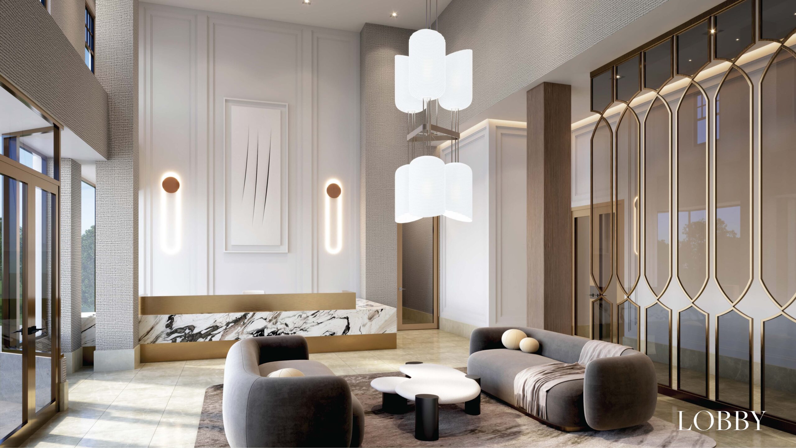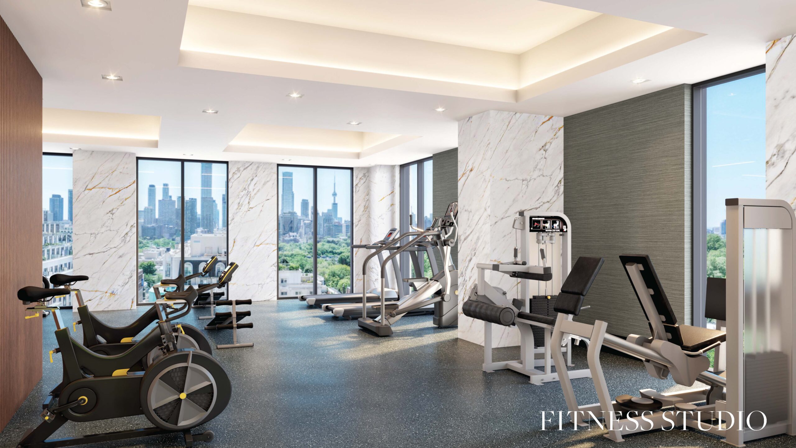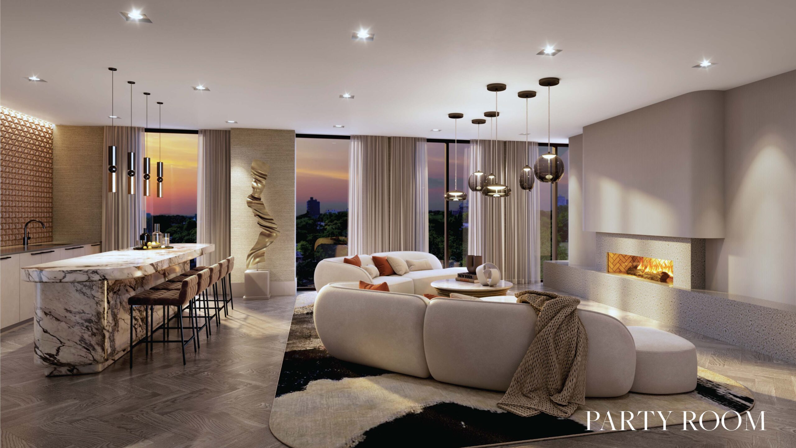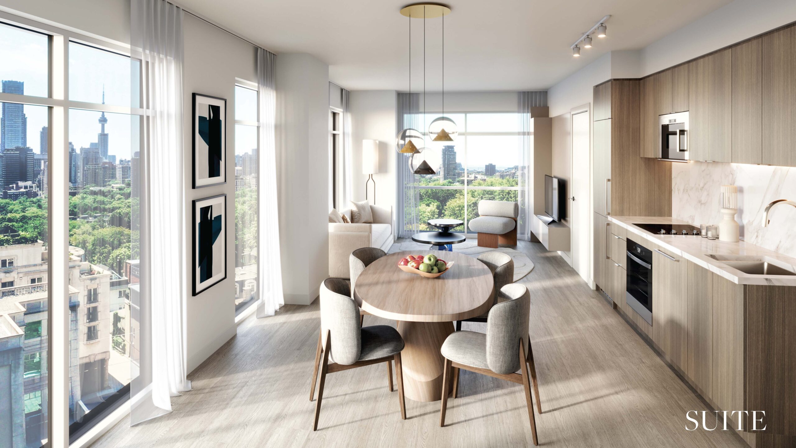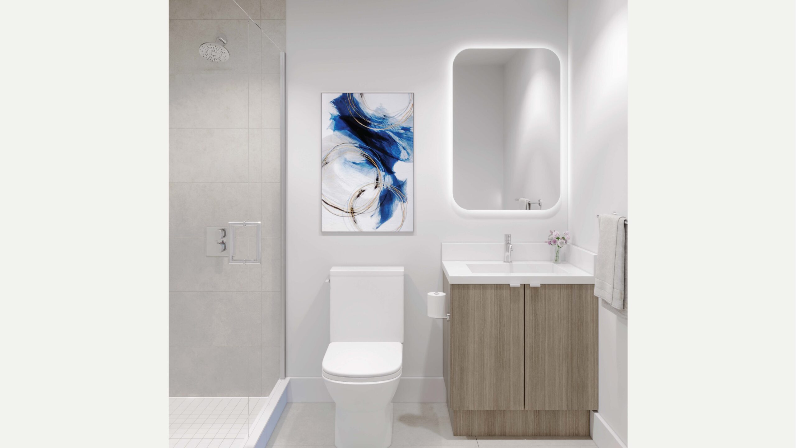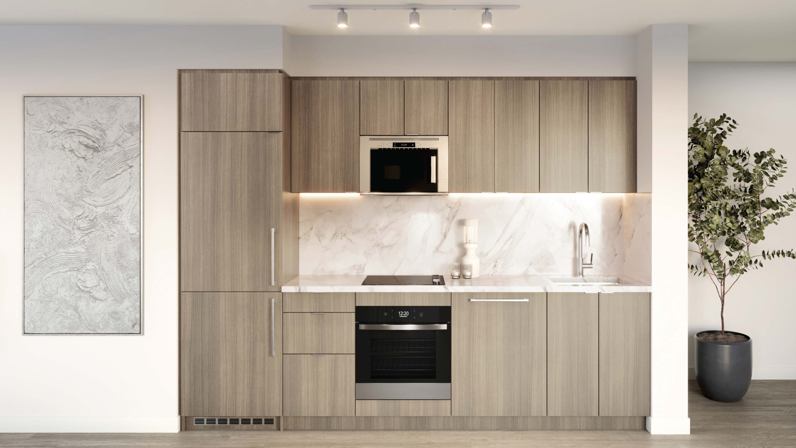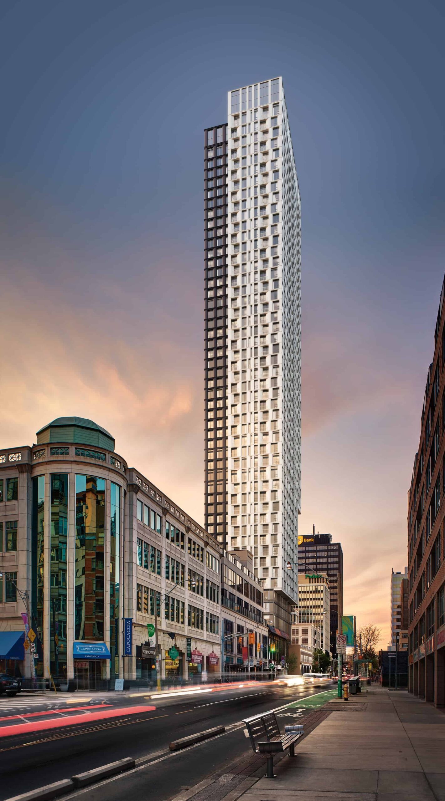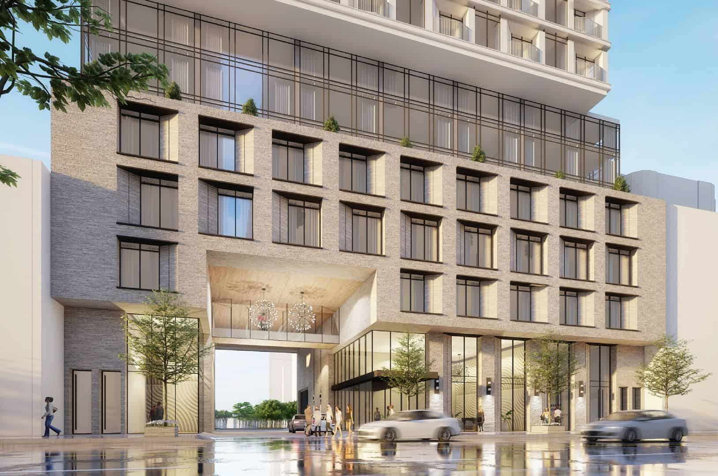By: Metropia Inc
1406 Yonge Street, Toronto, ON, Canada
Coming Soon: From $549,900
Condominium
50 Storeys | 580 Suites
Studio – 3 Bedroom(s)
306 – 584 Sq Ft
VIP Launch: October 2023
Completion: 2028
The Hill Residences is a new pre-construction condo development by Metropia. Coming soon to 1424 Yonge Street, 1414 Yonge Street, 1406 Yonge Street, and 1428 Yonge Street in Toronto.
Highlights at The Hill Residences
The Hill Residences Condos’ residential streets of Deer Park spill out onto Yonge Street or St. Clair Avenue, located where Yorkville meets Forest Hill, right into the heart of one of Toronto’s busiest shopping, entertainment, and business districts. The commercial center of Deer Park serves as a good counterpoint to the surrounding lush green parkland, majestic trees, and the Vale of Avoca Ravine. Many fine restaurants can be found in the Yonge and St. Clair shopping district. The high-profile retailers in this neighborhood attract people from all over the city.
LOCAL RECREATION
Welcome to The Hill Residences Condos, where urban convenience meets natural beauty in the heart of Toronto’s vibrant Deer Park neighborhood. Nestled at the crossroads of Yorkville and Forest Hill, this luxurious condominium community offers an unparalleled lifestyle. Just steps away from the bustling Yonge Street and St. Clair Avenue, residents find themselves immersed in a thriving hub of shopping, entertainment, and business opportunities. The juxtaposition of the commercial center of Deer Park against the backdrop of lush green parklands and the tranquil Vale of Avoca Ravine creates a unique living experience.
- A walker’s paradise with a score of 93
- St. Clair Centre, The Towne Mall and the Delisle Court.
- The Rosehill Reservoir
- David Balfour Park
- Vale of Avoca Ravine
- Oriole Park and Neshama Playground
- Toronto’s old Belt Line Railway
- Quick access to the city’s finest restaurants including Terroni, Casa Moto, Morton’s The Steakhouse, BlueBlood Steakhouse, The One Toronto and STK Toronto, Buca, Scaramouch, and Ultra Supper Club
CONNECTIVITY AT The Hill Residences
At The Hill Residences Condos, connectivity is not just a convenience; it’s a way of life. This exceptional condominium community in the heart of Toronto’s Deer Park neighborhood offers residents unparalleled access to the city’s transportation network. Whether you’re commuting to work, exploring the city’s vibrant neighborhoods, or planning a weekend adventure, you’ll find that The Hill Residences provides the perfect gateway to everything Toronto has to offer. In this introduction, we’ll highlight the outstanding connectivity options available to residents, making everyday travel seamless and efficient.
- Excellent connectivity with a transit score of 84
- Local bus routes and streetcars nearby
- The St. Clair subway station is within walking distance
- Just steps away from the future TTC Eglinton LRT
- Easy access to Toronto’s Expressways and Highways

KEY REASONS TO INVEST The Hill Residences
- YONGE ST + ST. CLAIR
Amongst Toronto’s Most Sought After Neighbourhoods - TTC SUBWAY
Less than 100 metres/ 1-minute walk - EXCLUSIVE PURCHASING OPPORTUNITY
605 sq.ft. Suite Starting from $549,900 - TORONTO METROPOLITAN UNIVERSITY
45,000 Students/ 18 minutes by Subway - UNIVERSITY OF TORONTO
86,300 Students/ 13-Min Bike Ride - AAA EMPLOYMENT HUB
Healthcare, Financial & Tech - TTC YONGE/LINE 1 SUBWAY EXTENSION
- EXCEPTIONAL EDUCATION
Proximity to prestigious private schools including Upper Canada College, as well as Post-Secondary options like York University - CONNECTED TO 4 LARGEST
- TRANSIT INTERCHANGES
Yonge/University, Bloor/Danforth, TTC Eglinton LRT & GO Transit
Register Today for VIP Floor Plans and Sales Price
With exclusive VIP access, you will receive first access to floor plan(s), sale price lists, featured incentives, as well as units selection. Register today or you can also speak to one of our platinum brokers to request for more sales information.
Property Details
- Developer: Metropia Inc
- Interior Designer: Paton Design
- Architect: Arcadis IBI Group
- Building Type: Condominium
- Ownership: Condominium
- Building Status: Pre-construction
- Selling Status: Coming Soon
- Storeys: 50
- Suites: 580
- Suite Type: Studio – 3
- Suite Size: 306 – 584
- Launch: October 2023
Pricing & Fees
- Price: $549,900
- Maintenance Fee: Approx. $0.76/SF
- Notes: Excludes Utilities
- Lawyer: OWENS WRIGHT LLP IN TRUST
Deposit Structure
EXTENED DEPOSIT STRUCTURE
• $10,000 Bank draft on Signing
• Balance to 2.5% in 30 days
• 2.5% on January 10, 2024
• 2.5% on April 1, 2024
• 2.5% on January 10, 2025
• 2.5% on April 1, 2025
• 2.5% on January 10, 2026
• 5% on Occupancy
International Deposit Structure
CANADIAN NON-RESIDENT DEPOSIT STRUCTURE
• $10,000 Bank draft on Signing
• Balance to 10% in 30 days
• 10% on April 1, 2024
• 5% on October 1, 2024
• 5% on April 1, 2025
• 5% on Occupancy
Building Amenities
Amenity program of approximately 10,474 SF with purposeful interior and exterior spaces.
Features a health and wellness forward amenity program, with spaces including:
- An expansive fitness centre
- Strength and cardio room
- Spin room
- Meditation space
- Yoga studio
Elegant event space on the 3rd floor. Includes a fireplace and private dining room.
- Features indoor and outdoor seating along the wrap-around terrace, complete with a BBQ and a putting green.
The building also offers a co-working space and gaming lounge, complete with sofa seating and TV screens with whimsical finishes that invite residents to relax and enjoy entertainment.
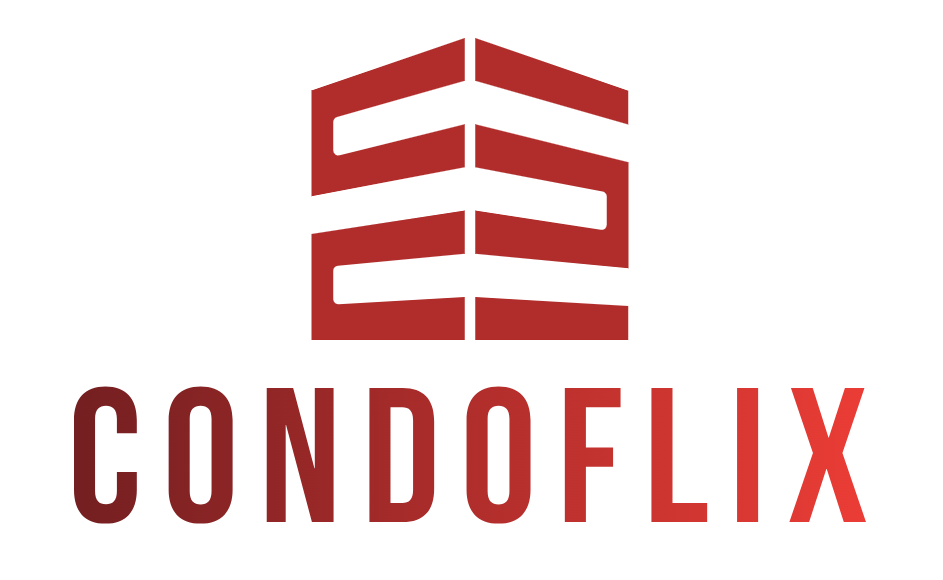

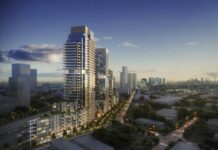
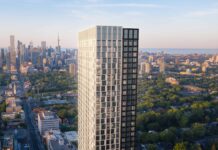
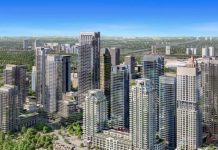
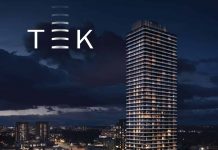
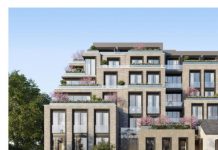
![[5% Deposit Yearly] Empire Quay House – MOVE IN January 2024/From $475,990](https://condoflix.com/wp-content/uploads/2021/01/QH-Aerial-600x600-1-218x150.jpg)

