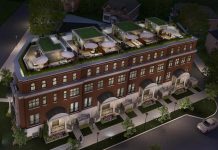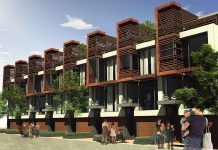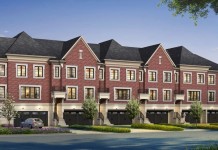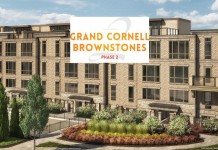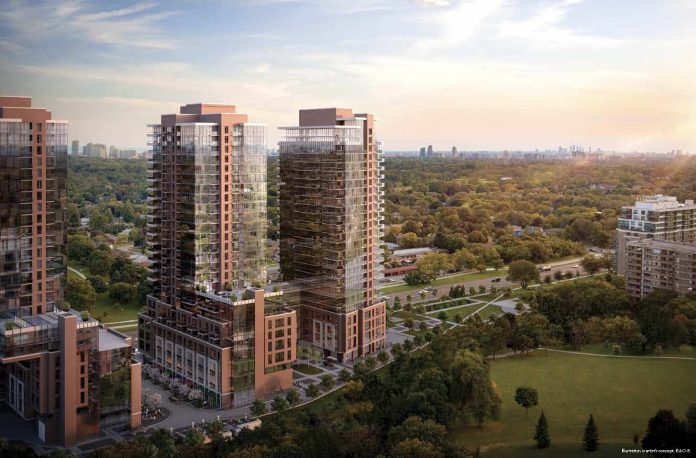Notting Hill Condos In Etobicoke By Lanterra Development
Notting Hill Condos is a new pre-construction Condo project located at 4000 Eglinton Ave West In Etobicoke.Development by Lanterra Development. The Major Intersection is Eglinton Ave West and Royal York Road. Notting Hill Condos is a mixed-use development consisting of a 24 storey tower (Building A), a 33 storey tower (Building B), a 30-storey and 27-storey tower (Building C and D connected by a shared podium) and an 18-storey tower (Building E). The primarily residential development would contain commercial/retail space in the ground floor of Buildings B, C, and D.
Notting Hill Condos Highlight:
- Step to TTC Stop
- Short Drive to Hwy 401
- Close to School and Public community centre
- Short Distance to Richmond Hill Town
- CLose to the Park and Shopping
Notting Hill Condos Currently home to the Plant World nursery, the site is located west of the Humber River and the Crosstown LRT’s upcoming Mount Dennis terminus. Lanterra’s proposal would replace the one-storey nursery with 1,900 residential units spread out across 33, 30, 27, 24, and 18-storey towers.
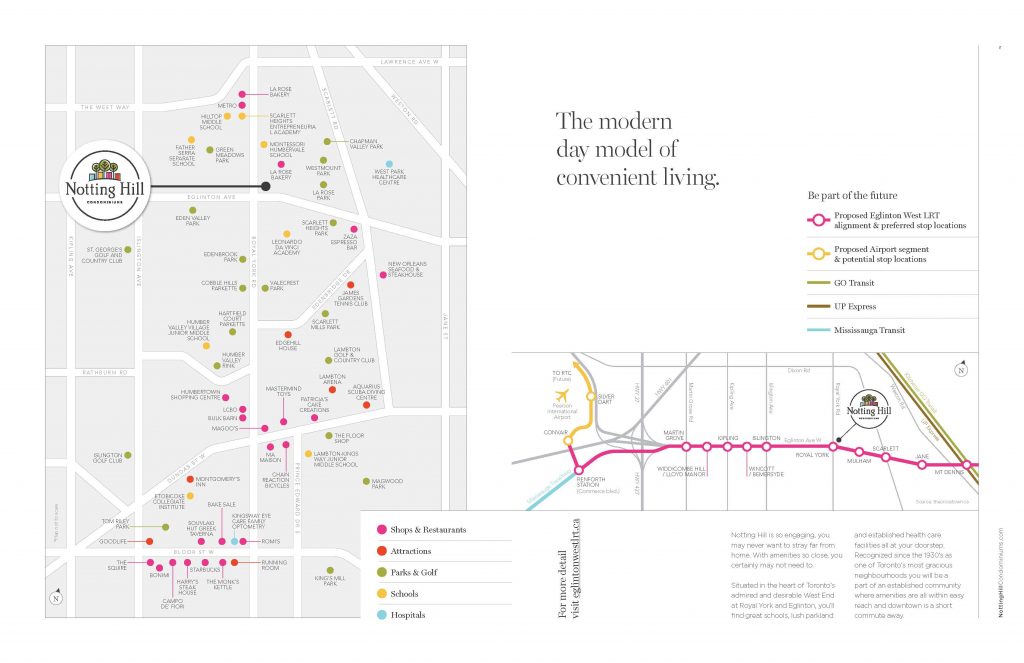
The site is currently occupied by the Plant World nursery, image retrieved via Google Maps
Notting Hill Condos Designed by Page + Steele / IBI Group Architects, the five-tower community would be dominated by one-bedroom suites, with 1,370 (72.1%) of the investor-friendly units joined by 390 two-bedroom (20.5%) and 114 three-bedroom (6.0%) residences, alongside 26 bachelor units (1.3%). A total of 1,647 residential parking spaces and 190 guest spaces are also proposed, with the parking facility spread across across four underground levels.
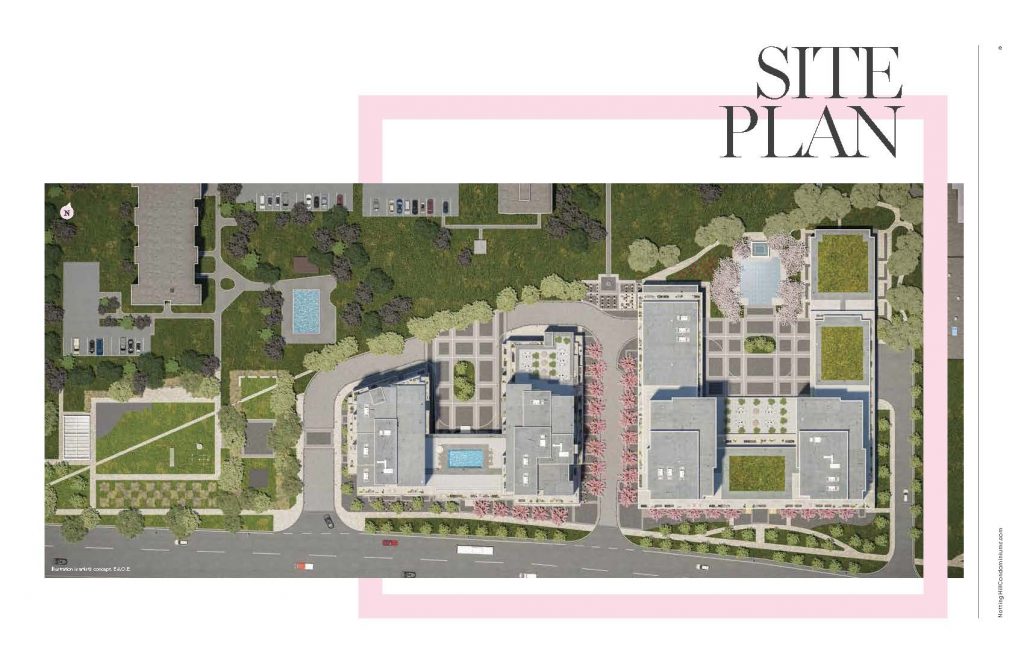
The south elevation shows buildings A,B,C, and D (l-r), image retrieved via Lanterra submission to the City of Toronto
4000 Eglinton Ave West Condos massing strategy would see the central 33-storey ‘Tower B’ serve as a height peak for the community, with shorter buildings to the east and west. At 102 metres, the point tower would rise from an 8-storey base, with retail and amenity space at ground level. To the west, the 24-storey ‘Tower A’ would feature a long 10-storey podium extending west of the tower along Eglinton. Residential amenity space is planned at ground level.
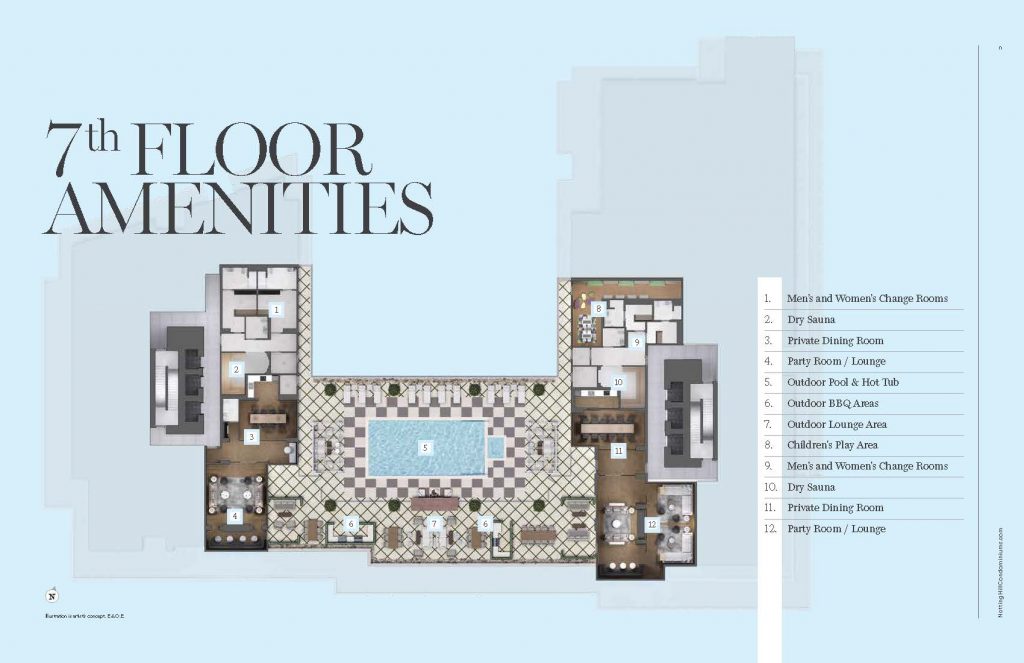
East of the 33-storey height peak, three towers would occupy the site, which widens to the east. Fronting Eglinton, buildings ‘C’ and ‘D’ would be joined by a central podium. At 30 and 27 storeys respectively (reducing in height to the east), the towers are set to share a second-floor amenity space, with retail at ground level.
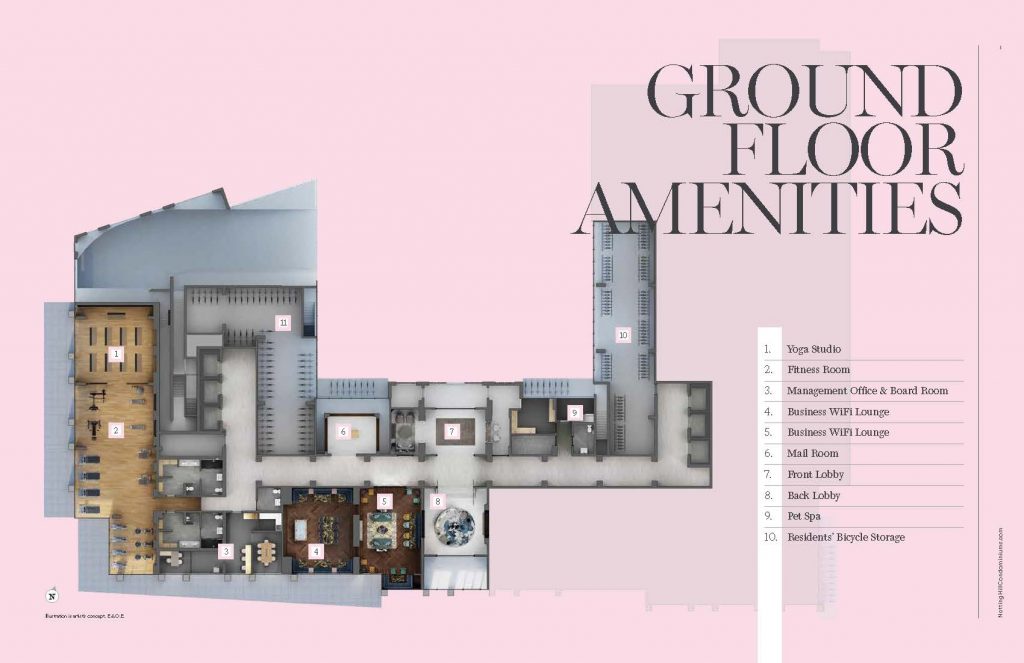
The east elevation, showing buildings D and E (l-r), image retrieved via Lanterra submission to the City of Toronto
Just north of buildings ‘C’ and ‘D,’ the proposed community is rounded out with the 18-storey ‘Tower E’ meeting the residential community to the north with a somewhat reduced height. Amenity space is planned at ground level, bringing the development’s total indoor amenity area to 2,850 m². A further 2,850 m² of outdoor amenity space is also to be distributed among the five buildings, with a landscaping plan prepared by NAK Design Strategies.
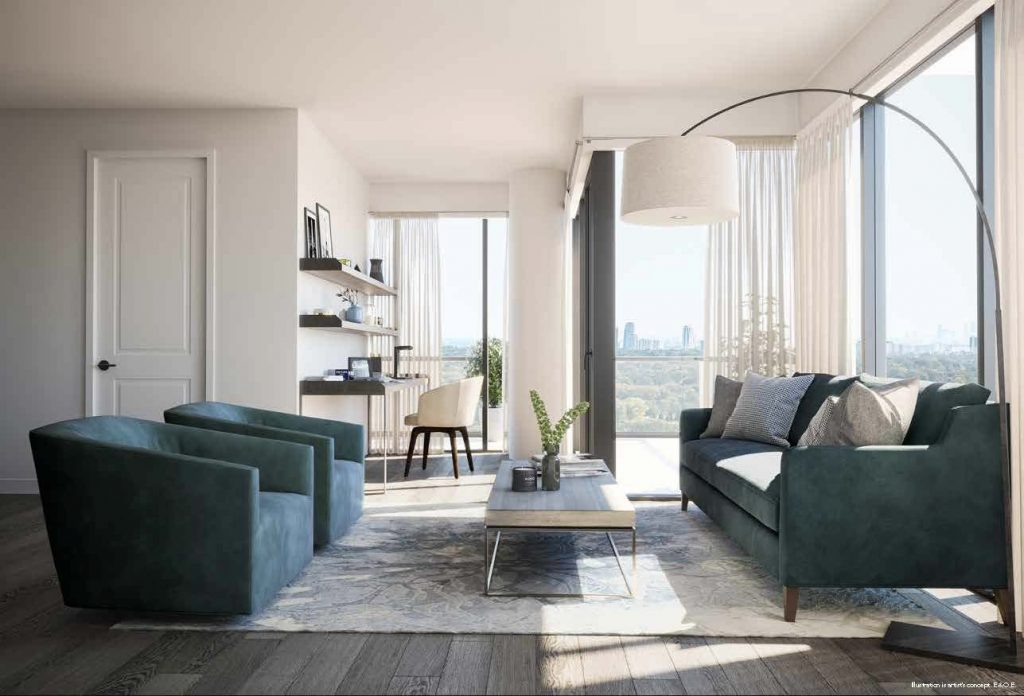
The north elevation, with buildings E,B, and A (l-r), image retrieved via Lanterra submission to the City of Toronto
The planning rationale—prepared by Bousfields Inc.—argues that the proposed development is appropriate for the site, which is currently zoned as an ‘Apartment Neighbourhood.’ While a number of residential towers already surround the site, the proposal requires a zoning by-law amendment to permit the sharply increased density in advance of the Crosstown LRT. In the longer term, a proposed West extension to the Crosstown could eventually serve the site more directly with a stop at Royal York Road.
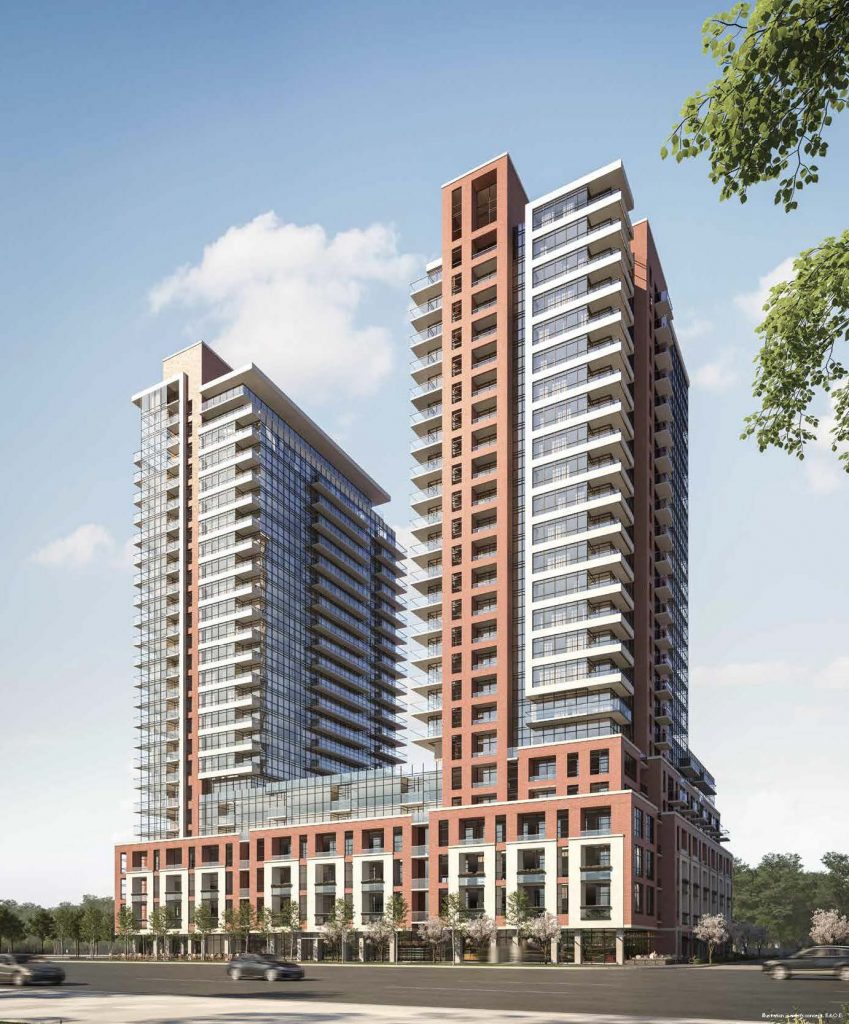
Notting Hill Condos has a Walk Score of 50 out of 100. Transit Score if 66 out of 100. This location is in the Humber Heights-Westmount neighbourhood in Toronto. Nearby parks include Scarlett Heights Park, Ukranian Canadian Memorial Park and Scarlett Mills Park.
PROJECT SUMMARY:
PROJECT NAME: Notting Hill Condos
- ADDRESS:4000 Eglinton Ave West In Etobicoke
- PROJECT TYPE: Condominium,Retail
- DEVELOPER(S):Lanterra Development.
ARCHITECT(S):
- UNITS: 1900S
- TOREYS:33, 30, 27, 24, 18
UNIT SIZES:
ESTIMATED COMPLETION DATE: TBA



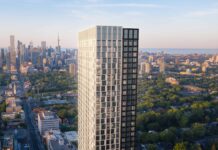



![[5% Deposit Yearly] Empire Quay House – MOVE IN January 2024/From $475,990](https://condoflix.com/wp-content/uploads/2021/01/QH-Aerial-600x600-1-218x150.jpg)

