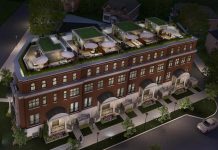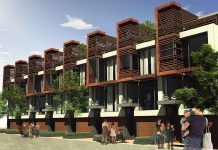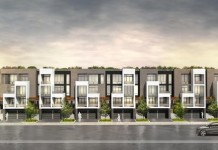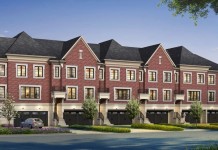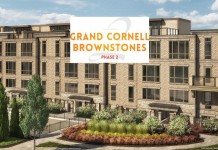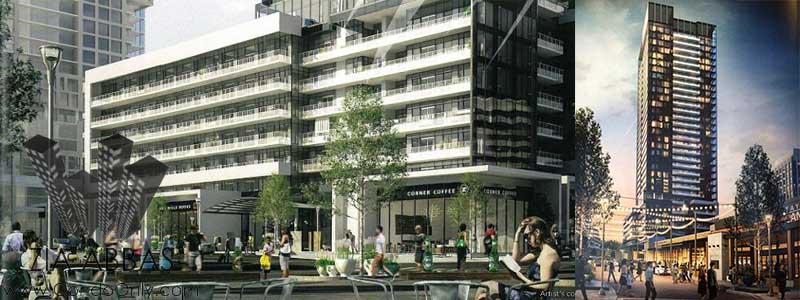
Rodeo Drive Condos is a new per-construction Condo project located at 169 The Donway In Toronto. The Major Intersection are Don Mills Rd and Lawrence Avenue East. Developed By Cadillac Fairview. Rodeo Drive Condos features Two residential towers with apparent heights of 34 storeys and 39 storeys with total of the 736 Units. The Architect done by Hariri Pontarini Architects.
Platinum VVIP Promotion
Extended deposit structure
$2,000 Cash Off Locker
$10,000 Cash Off Parking
FREE Assignment
Marble Counter in 1st and 2nd bathroom
Laminate Wood Floor Included Throughout
Miele Applicances
Rodeo Drive Condos Highlight:
- Close to the Future LRT. Connect from the Person Airport to Scarborough.
- Close to the supermarket
- Step to the Shop On Don Mills Shopping Mall.
- Close to Don Mills CI
- Few Minutes Drive to the DVP and Hwy401
Redeo Drive is Situated at the CF Shops at Don Mills At Don Mills and Lawrence, A well – established neighbourhood. You are in the heart of Mid-town and connected to everything that matters. The TTC is at your door step offering fast connections to the subway and the upcoming LRT. The Don Valley Parkway is minutes away connecting you to all other major highways. The Neighbourhood offers many public and private Schools,Golf, Parks, Ravine Trails, and Community Centre. It is close to University, Hospitals, Museum, Science Centre and more.
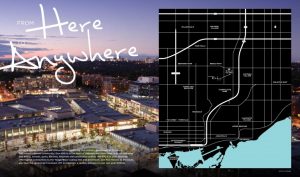
Living at Redeo Drive at the CF Shops at Don Mills is a spectacular community. All the services are in your backyard. Shopping for the latest fashions, going to the hair salon, picking up froceries or a bottle of wine for dinner, is all right outside your front door.Restaurants, shops, cafe’s the theatre are all at your service. Or you can simply stroll outside and meet friends at thetown square. At Rodeo Drive, Everything is at your fingertips, Come home to Redeo Drive.
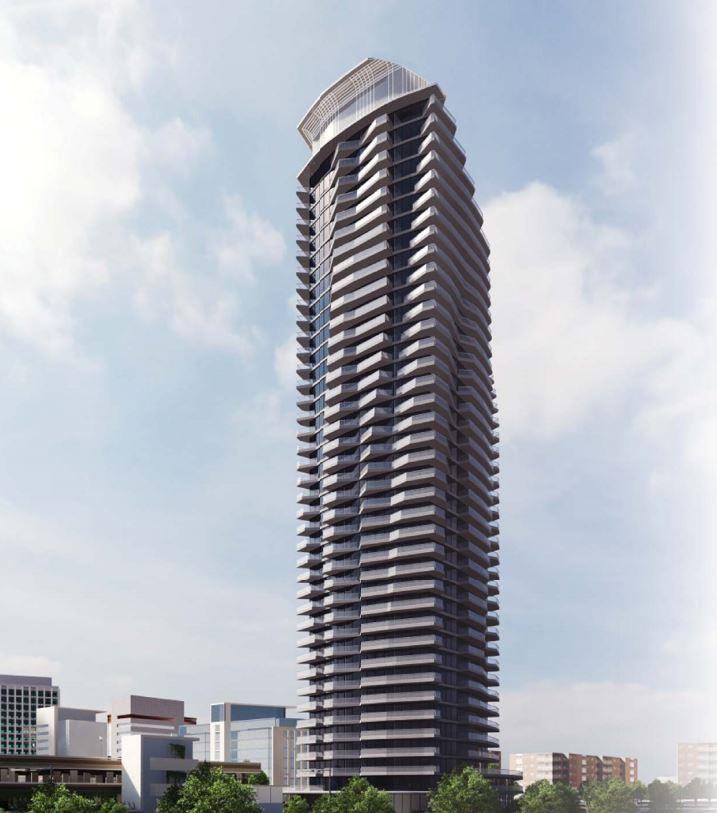
Rodeo Drive Condos is a pre-construction development located right where its name states. This condo project is in one of the best areas of Toronto and will consist of two residential towers with a height of 111.5m and 126.5m, thus including 34 and 39 storeys respectively. There is going to be a separation of about 26 meters between the towers, which are going to be sited in a way that no views will be blocked from the units. In all there are going to be 736 units in these two towers.
The developers, Cadillac Fairview in conjunction with the architects, Hariri Pontarini, have selected this intersection at Don Mills Rd and Lawrence Ave East because of its walkability to practically anything and anywhere. In fact the 169 The Donway Condos are going to be within close proximity to malls, supermarkets, restaurants and various retail outlets. They will also be a few minutes’ drive away to the DVP and Highway401. The Don Mils CI and the Future LRT are also very near. One will also be able to find a good number of schools as well as a library in the vicinity of these condos.
In addition, 2,987 square metres of retail/commercial space is planned for the base of the towers. The 34 and 39-storey buildings are set to rise to heights of 111.5 and 126.5 metres respectively, with a separation of approximately 26 metres between the buildings, and the towers sited so as to not block the views from the units of either building with the other.
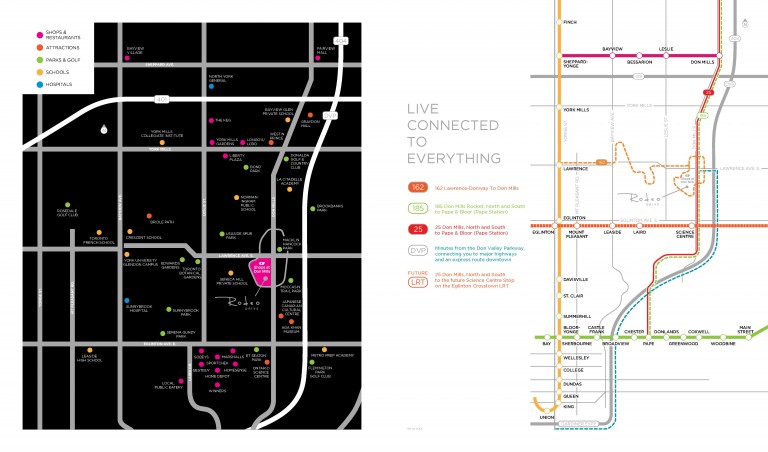
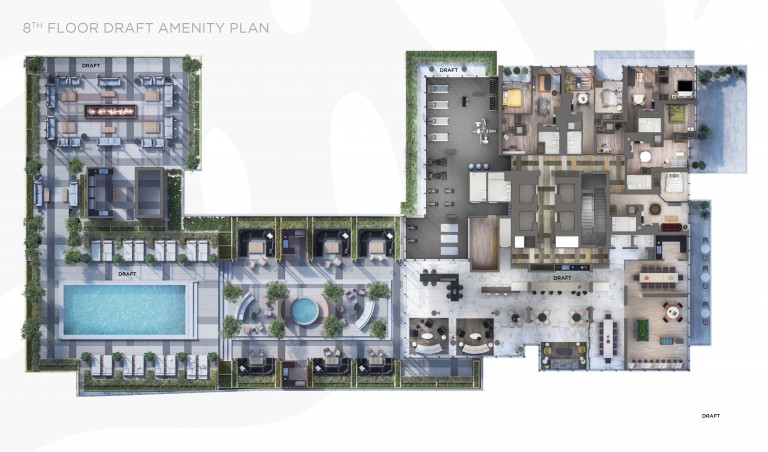
Presently, there is a vacant lot in this area, which was previously occupied by a post office branch of Canada Post. On the south of the site there is Flaire, a 15 storey byulding currently rising, and further to the south there is Reflections, which is another new residential building at the Shops at Don Mills.
The proposal mentions some 1154 underground parking spaces, with 828 being residential ones and 326 for commercial use or for visitors. There are going to be 565 bicycle parking spots available as well. However, this is yet to be seen to since technically 1 bicycle spot foe every unit is what is being requested in zoning requirements.
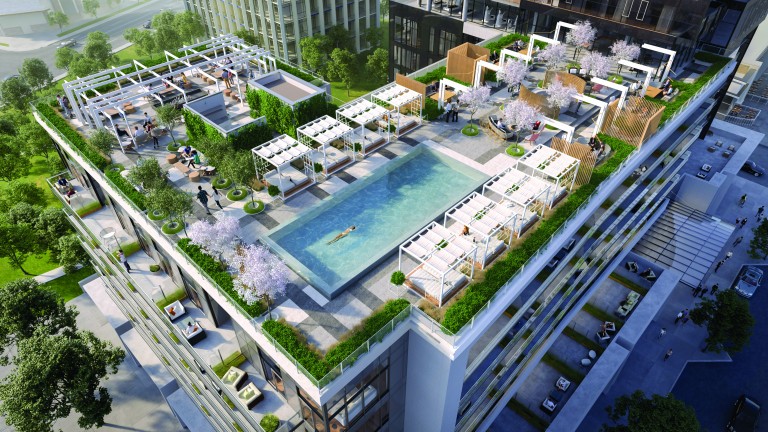
Rodeo Drive Condos have been given a walkscore of 89 out of 100 and a transit score of 63 out of 100. These condos will be in the Banbury-Don Mills neighbourhood with parks such as Duncairn Park, Mike Bela Park and Macklin Hancock Park close by. This is a very bikeable area with excellent bike lanes and it is also very flat. Transit is quite good with several nearby public transport options. And needless to say it is a very walkable area, and one will be able to complete most errands on foot.
Considering all this, despite the fact that the completion date of the 169 The Donway Condos is not yet known, it is a good idea to keep updated of the status and news about this development. These condos promise to be very much in demand in this much sought after area of Toronto, and there is a nice variety of suites to choose from once the project is completed.
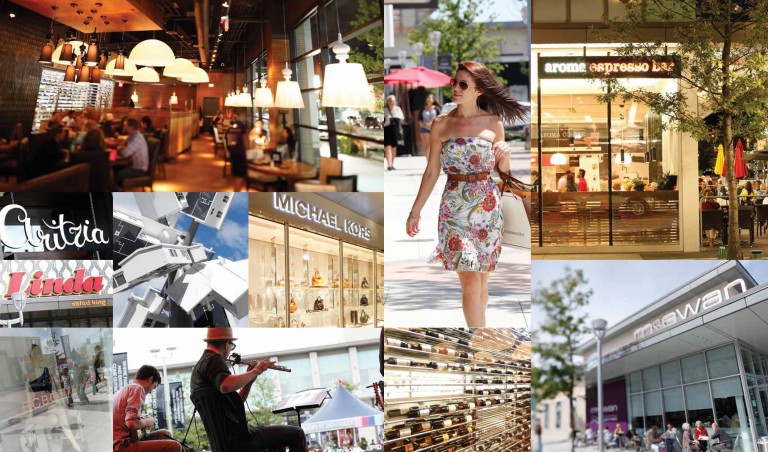
Rodeo Drive Condos has a Walk Score of 89 out of 100. Transit score of 63 out of 100.This location is in the Banbury-Don Mills neighborhood in Toronto. Nearby parks include Macklin Hancock Park, Duncairn Park and Mike Bela Park.


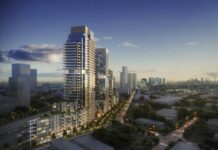
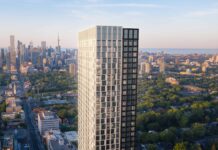
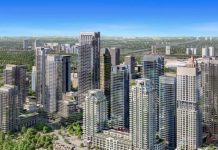

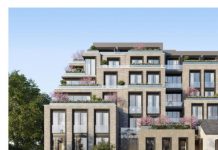
![[5% Deposit Yearly] Empire Quay House – MOVE IN January 2024/From $475,990](https://condoflix.com/wp-content/uploads/2021/01/QH-Aerial-600x600-1-218x150.jpg)

