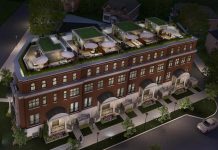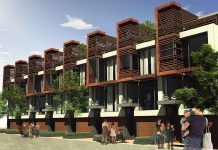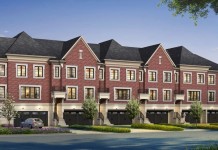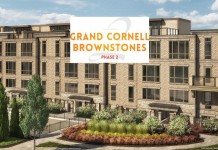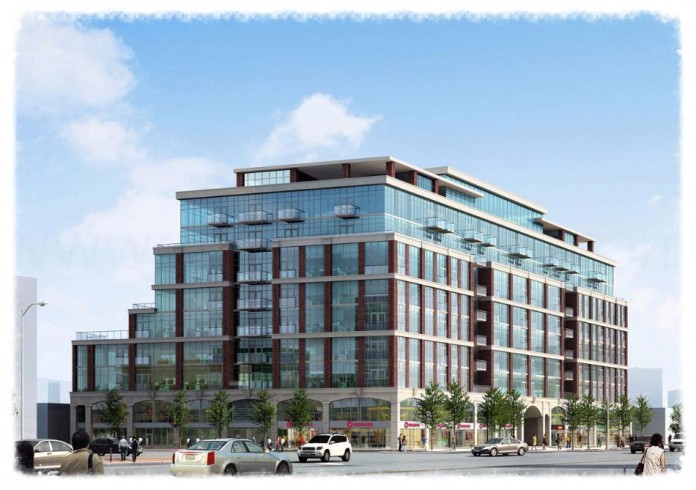J Davis House Condos is a new per-construction project located at 1955 Yonge Street in Toronto. on the east side of Yonge, just north of Davisville in one of Best Neighbourhoods in Toronto! Just steps to the Davisville Subway Station.Developed by By Monarch Mattamy Homes and The Biddington Group. The Project Will included condos units and Retail. Sales Price start from the low $300,000’s. The development has a total of 200 units.
You will be offered:
- An Attractive Graduated Commission Structure
- Free Locker
- Free Assignment, Capped Levies, Ability to Rent the Suite at Occupancy
Platinum Broker Pricing*:
- Studios starting from $199,990
- 1 Bedrooms priced from $299,990
- 1 Bedroom and Dens priced from $359,990
- 2 Bedrooms priced from $456,990
- 2 Bedroom plus Dens priced from $732,990
- 70% of the suites are priced under $500,000
J Davis House Condos site is positioned between Yonge St & Eglinton ave, The Project Architect by Graziani + Corazza Architects Inc. It will step to the the Eglinton shopping Mall, the best retail stores in Toronto and Major bank, Subway just at the doot step, The supermarket and Park is near by as well,
J Davis House Condos has a Walk Score of 95 out of 100. This location is in the Mount Pleasant West neighborhood in Toronto. Nearby parks include Fiona Nelson Parkette, Al Green Sculpture Park and Oriole Park.
From J Davis House:
“J Davis House, by Mattamy Homes, named after one of the Davisville community’s most prominent founding citizens, is a unique boutique-style condominium on Yonge Street. Close to shops, restaurants, parks and the Davisville TTC Station, J. Davis House, has been artfully designed and carefully considered, with many of the residences in this exceptional building featuring large, room-sized terraces.”
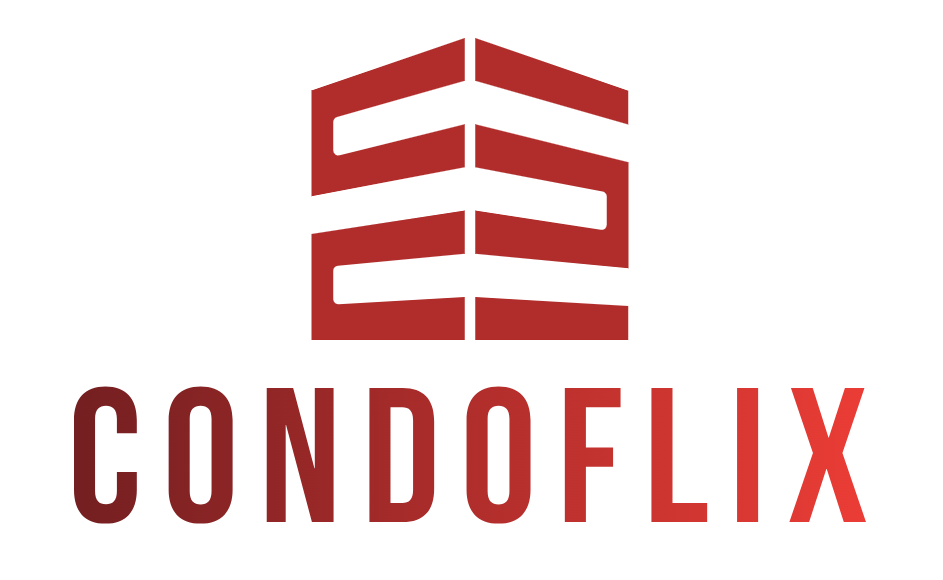






![[5% Deposit Yearly] Empire Quay House – MOVE IN January 2024/From $475,990](https://condoflix.com/wp-content/uploads/2021/01/QH-Aerial-600x600-1-218x150.jpg)

