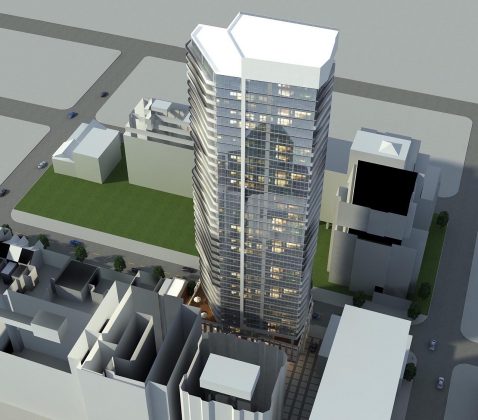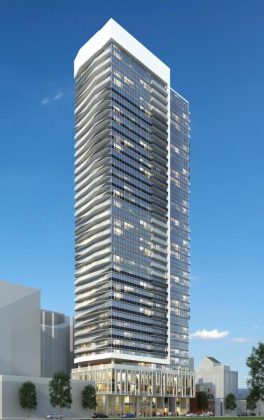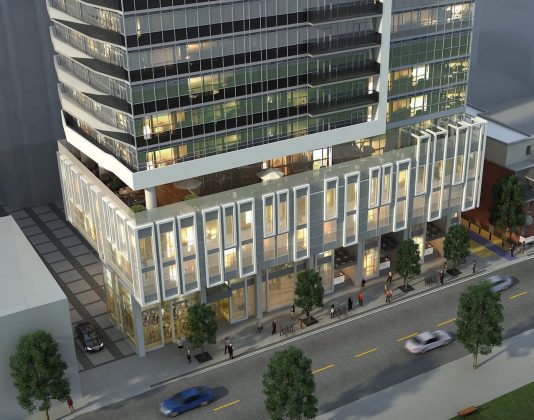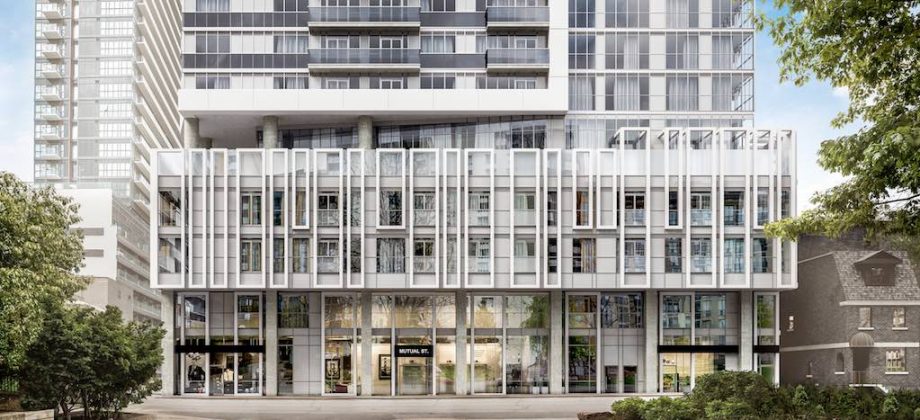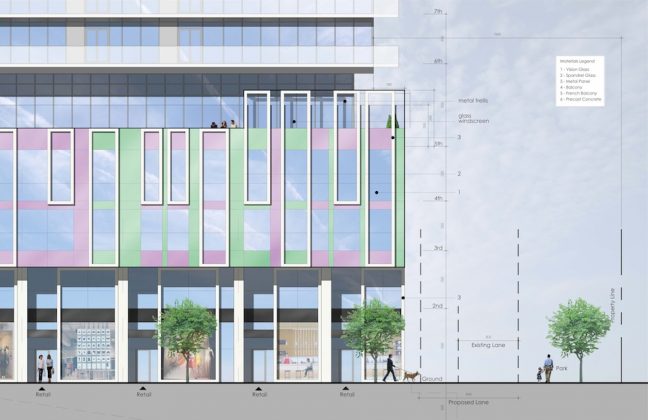Max Condos is a new per-construction Condo project located at 75-81 Mutual Street In Toronto. The Major Intersection are Dundas and Javis. Developed by Tribute Communities and Greybrook Capital. Max Condos features a residential towers with apparent heights of 38 storeys with total of the 349 Units. The Height of the building is 414ft. The Architect is Graziani + Corazza Architects, Landscape architect is Ferris + Associates Inc.
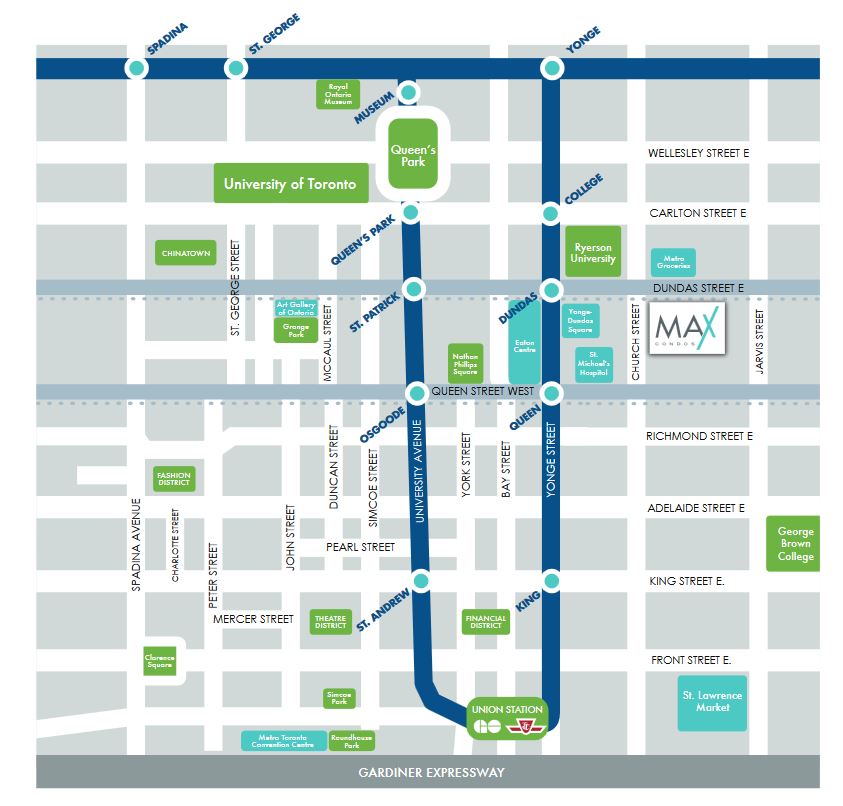
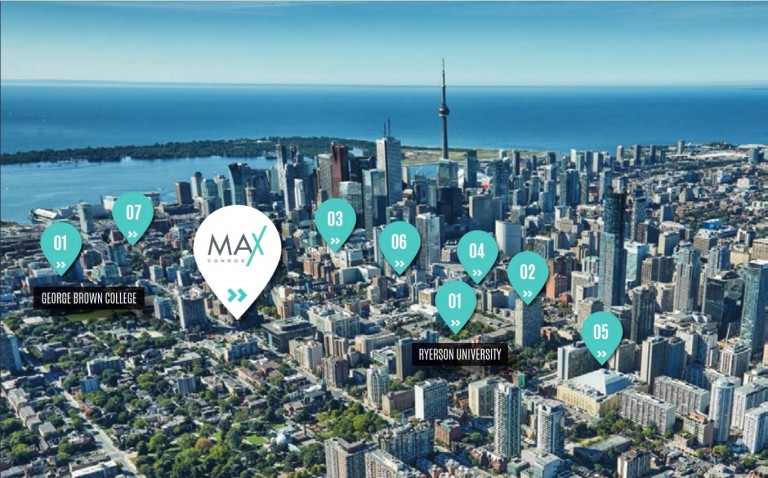
Max Condos Highlight:
- Close to the Eaton Center.
- Close to the Dundas Square, the Heart of the City.
- Public transit at the door step
- Step to the Ryerson University, 10 Minutes to the University of Toronto.
- Few Minutes Drive to the DVP.
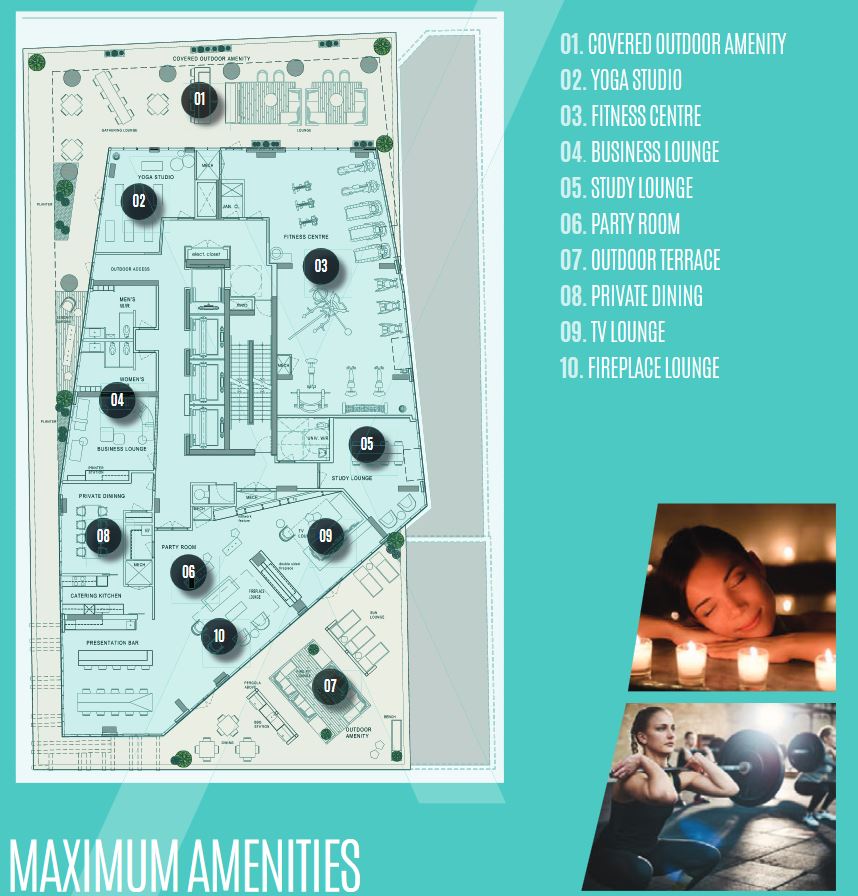
Max Condos has a Walk Score of 99 out of 100. Transit score of 100 out of 100. This location is in the Church-Yonge Corridor neighborhood in Toronto. Nearby parks include Moss Park, Trinity Park and Labyrinth and Allan Gardens.
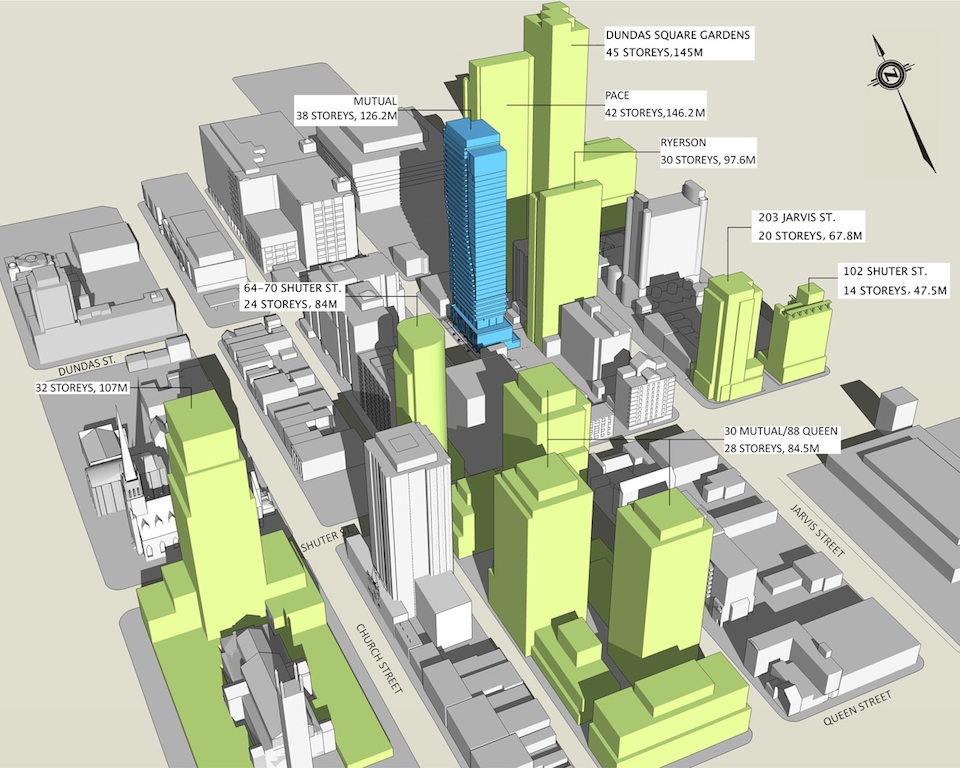
PROJECT SUMMARY:
PROJECT NAME: Max Condos
ADDRESS: 75-81 Mutual Street In Toronto
PROJECT TYPE: Condominium, Retail
DEVELOPER(S):Tribute Communities and Greybrook Capital
ARCHITECT(S):Graziani + Corazza Architects
UNITS: 349
STOREYS: 38
UNIT SIZES:
ESTIMATED COMPLETION DATE: TBA
Floor Plan & Price List
REGISTER FOR FREE TO RECEIVE FLOOR PLANS & PRICE LIST & MORE DETAILS







![[5% Deposit Yearly] Empire Quay House – MOVE IN January 2024/From $475,990](https://condoflix.com/wp-content/uploads/2021/01/QH-Aerial-600x600-1-218x150.jpg)






