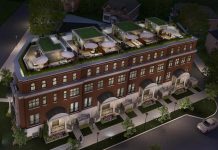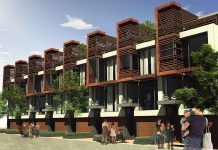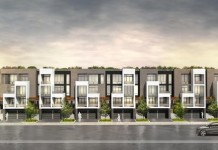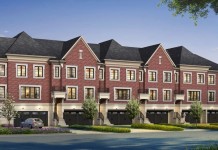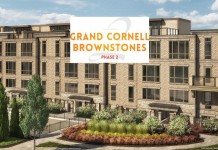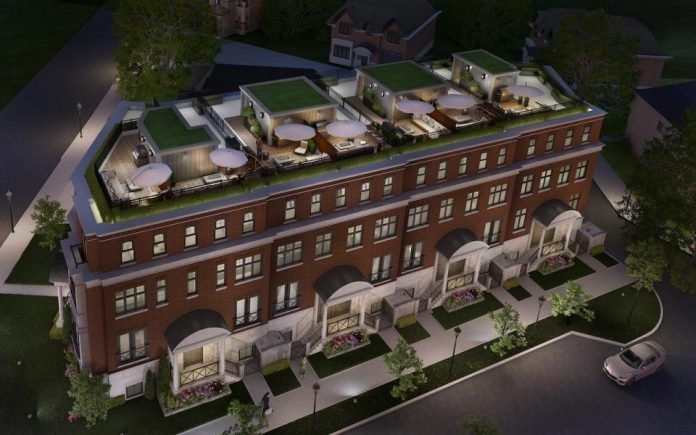Brownstones of Leaside is a new per-construction Townhouse project located at 220 McRae Drive In Toronto.The Major Intersection are Eglintion Avenue East Street and Bayview Avenue. Brownstones of Leaside offering eight four-storey townhomes, coming in 3 and 4-bedroom models with sizes of up to 2,900 ft² and prices starting at $1.5 million.
Brownstones of Leaside Highlight:
- High Income and Safe Neighoubhood
- Close to the Future LRT Station
- Close to Shopping and Entertainment
- CLose to the supermarkt
- Park is near by
Limited Time VIP Broker Deposit Structure
$10,000 on signing
Balance to 5% in 30 days
5% in 90 120 days
5% in 120 270 days
5% in 360 days
5% on Occupancy
Parking:
Included
Maintenance:
Estimated at $179.95/Month per Unit
Brownstones of Leaside development would rise at the corner of McRae and Sutherland, a short distance west of Laird Drive, from a site currently occupied by an auto service centre, on a mixed-use block containing residential and commercial uses.
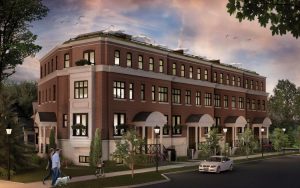
Rendering of The Brownstones of Leaside, image courtesy of Impressions Group
Residents of the eight homes will have access to private rooftop patio spaces, perfect for outdoor dining and entertaining guests. A rendering of a private rooftop patio space depicts wood finishes and panoramic skyline views over Leaside’s trees.

Rendering of rooftop space at The Brownstones of Leaside, image courtesy of Impressions Group
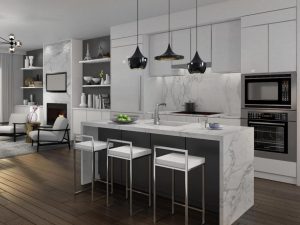
Rendering of kitchen in The Brownstones of Leaside, image courtesy of Impressions Group
Renderings of suite interiors hint at the design details of the residences. Kitchens are shown to include stainless steel appliances, with marble finishes on areas like the backsplash and the kitchen island waterfall. Similar details are seen in a rendering of the main living area (below), which leads to a balcony offering views of the surrounding neighbourhood.

Rendering of main living area in The Brownstones of Leaside, image courtesy of Impressions Group
A rendering of a bathroom builds upon the development’s established interior design language through the use of marble-pattern flooring. The space is shown complete with a glazed shower stall as well as a soaker tub, while a traditional multi-paned window provides ample natural light.

Rendering of bathroom in The Brownstones of Leaside, image courtesy of Impressions Group
From Brownstones of Leaside :
” This is where I want to live. Where kids and dogs rule the playground, and tennis is the neighbourhood’s national sport. Where shops and restaurants are right around the corner, and finding a quiet green space is a walk in the park.
Bayview and Eglinton has always been a place where people aspire to live. And when you get here, there’s nowhere else you would rather be.
This is my home. This is my Leaside.”
Brownstones of Leaside has a Walk Score of 91 out of 100. Transit Score if 74 out of 100.This location is in the Leaside-Bennington neighborhood in Toronto. Nearby parks include Trace Manes Park, Howard Talbot Park and Leonard Lawton Park.


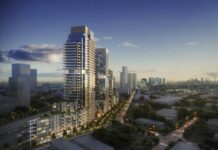
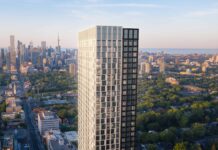
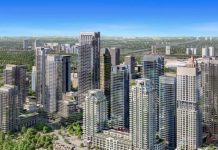

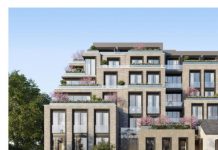
![[5% Deposit Yearly] Empire Quay House – MOVE IN January 2024/From $475,990](https://condoflix.com/wp-content/uploads/2021/01/QH-Aerial-600x600-1-218x150.jpg)

