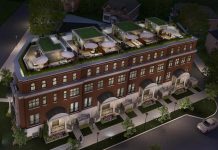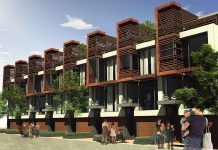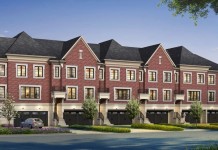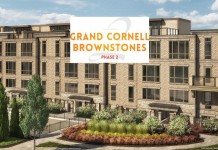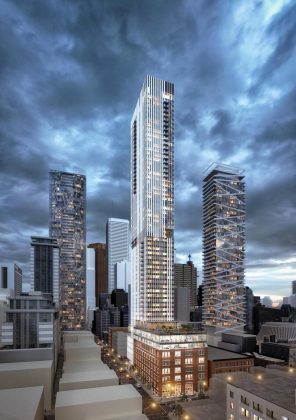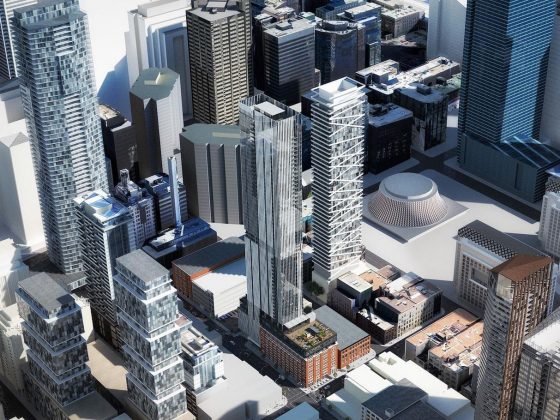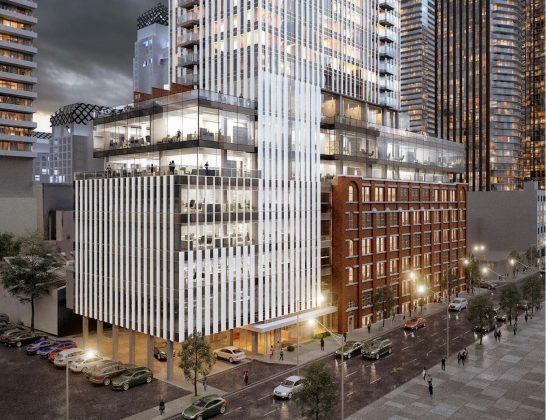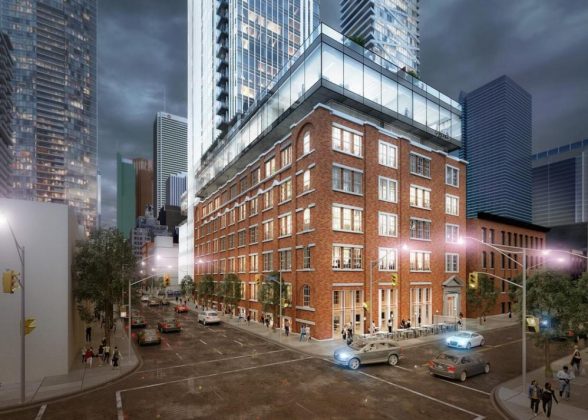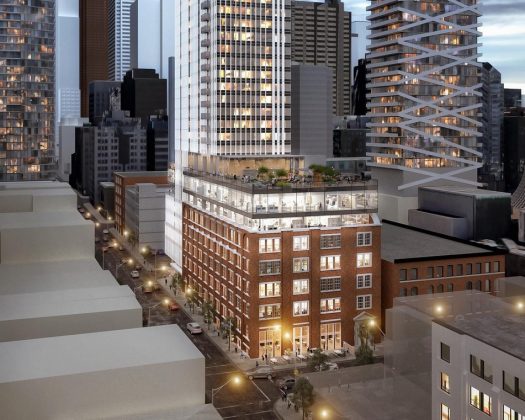19 Duncan Condos is a new per-construction project located at 19 Duncan Street, Toronto. Developed byWestbank Corp. The Project Will included condos units,Office and Retail. Purposed to be completed in 2019.
19 Duncan Condos site is positioned between Adelaide St and University Ave, The Project has a 57-storey tower. Above the office portion would be 50 new storeys of purpose-built residential rental suites. 472 Units in total. The height of the tower is proposed at 186 metres. the location will step to the Mall, school, Major bank and retail shops, supermarket and Park is near by as well.
19 Duncan Condos has a Perfect Walk Score of 100 out of 100. The Perfect transit Score 100 out of 100.This location is in the Waterfront Communities-The Island neighborhood in Toronto. Nearby parks include St. Patrick’s Square, Simcoe Park and Grange Park Toronto.
PROJECT SUMMARY:
19 Duncan Condos site is positioned between Adelaide St and University Ave, The Project has a 57-storey tower. Above the office portion would be 50 new storeys of purpose-built residential rental suites. 472 Units in total. The height of the tower is proposed at 186 metres. the location will step to the Mall, school, Major bank and retail shops, supermarket and Park is near by as well.
19 Duncan Condos has a Perfect Walk Score of 100 out of 100. The Perfect transit Score 100 out of 100.This location is in the Waterfront Communities-The Island neighborhood in Toronto. Nearby parks include St. Patrick’s Square, Simcoe Park and Grange Park Toronto.
PROJECT SUMMARY:
19 Duncan Condos site is positioned between Adelaide St and University Ave, The Project has a 57-storey tower. Above the office portion would be 50 new storeys of purpose-built residential rental suites. 472 Units in total. The height of the tower is proposed at 186 metres. the location will step to the Mall, school, Major bank and retail shops, supermarket and Park is near by as well.
19 Duncan Condoshas a Perfect Walk Score of 100 out of 100. The Perfect transit Score 100 out of 100.This location is in the Waterfront Communities-The Island neighborhood in Toronto. Nearby parks include St. Patrick’s Square, Simcoe Park and Grange Park Toronto.


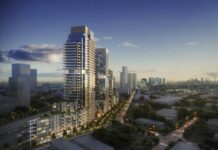
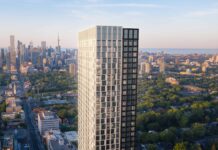


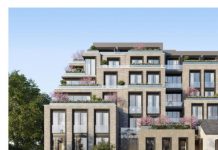
![[5% Deposit Yearly] Empire Quay House – MOVE IN January 2024/From $475,990](https://condoflix.com/wp-content/uploads/2021/01/QH-Aerial-600x600-1-218x150.jpg)

